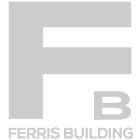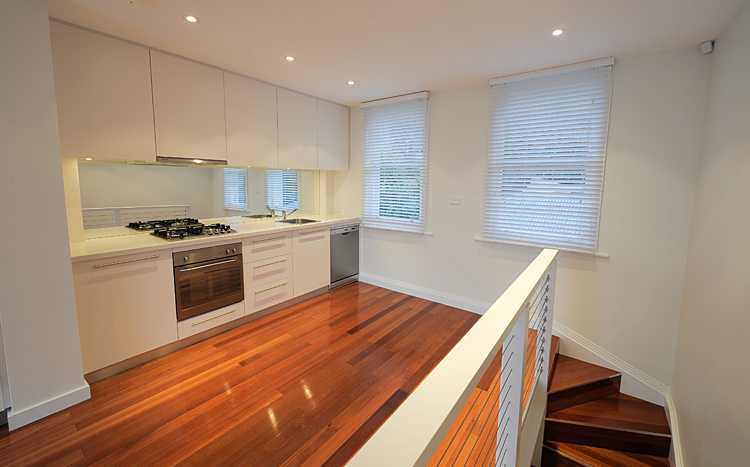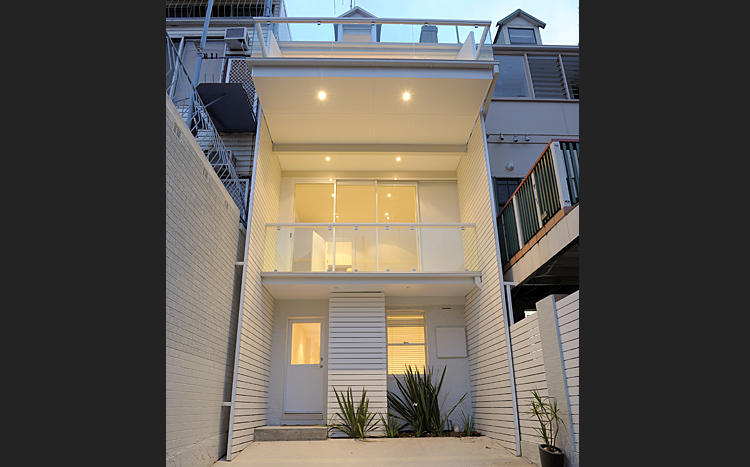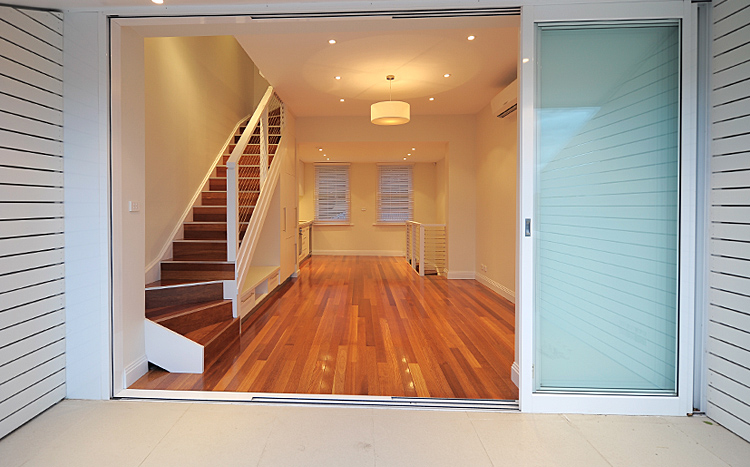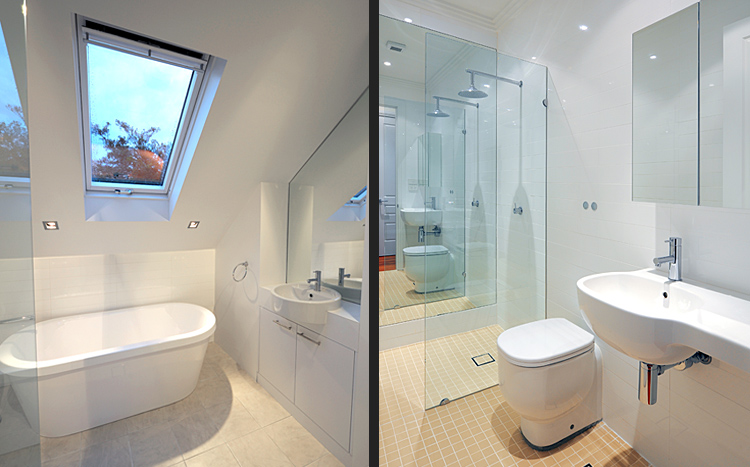CARLTON STREET
A renovation of an existing 4 storey terrace on a 120m2 site, with a 4.65 metre frontage. Many alterations had been made to the terrace over the years, although located within a heritage conservation area, making further changes to the building was not an issue. The proposal was to optimise the use of the small block, to provide a modern single dwelling.
The renovation of the exterior was a challenge, given the four stories. The interior works comprised of fitting in 3 bedrooms, two bathrooms, three toilets and a laundry room. In order to fit in all the client's required features, we had to excavate and remove structural walls. Completely re-plumbing and re-wiring the terrace was also necessary.
The exterior of the terrace had a deck added to the third level, to fully optomise the views over the harbor and city. On completion of works the brief was fully met, with the clients extremely satisfied with the high quality work completed by the Ferris Building Team.
