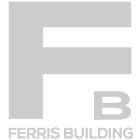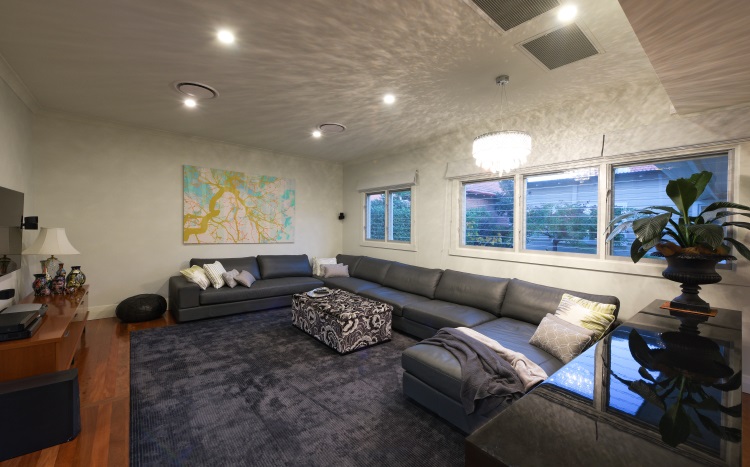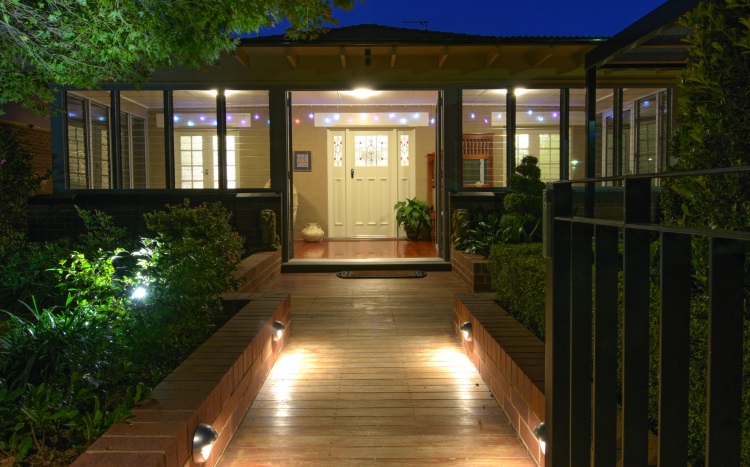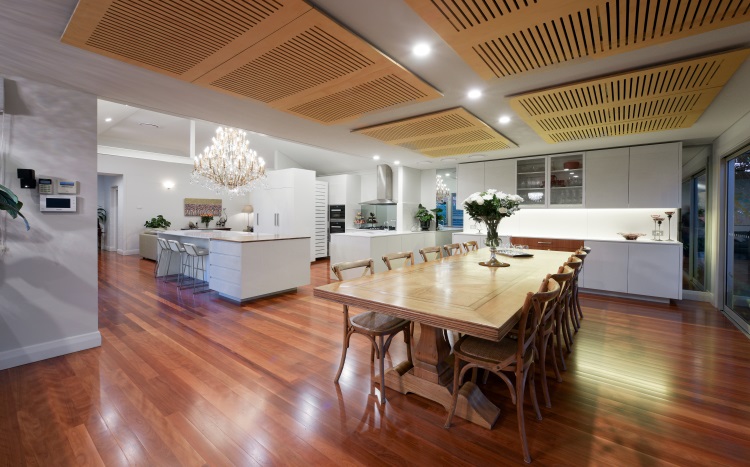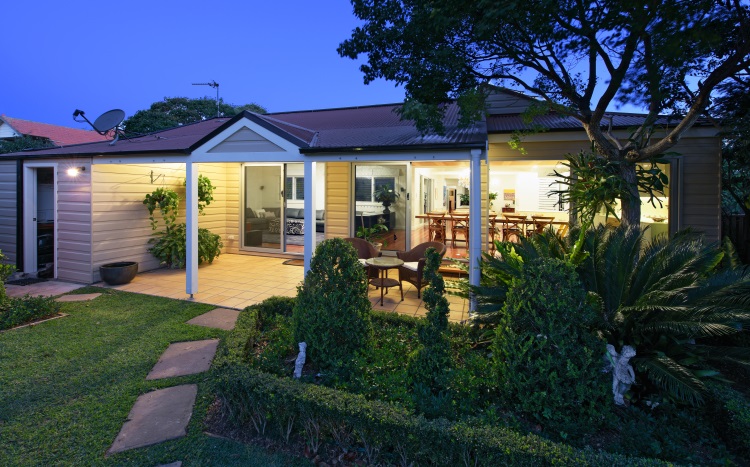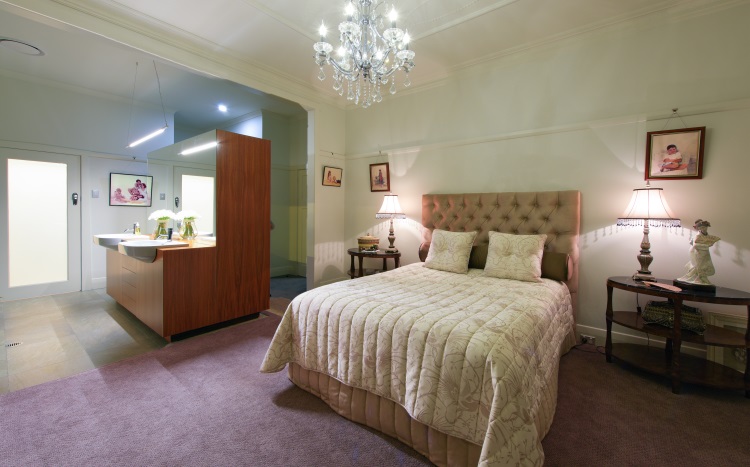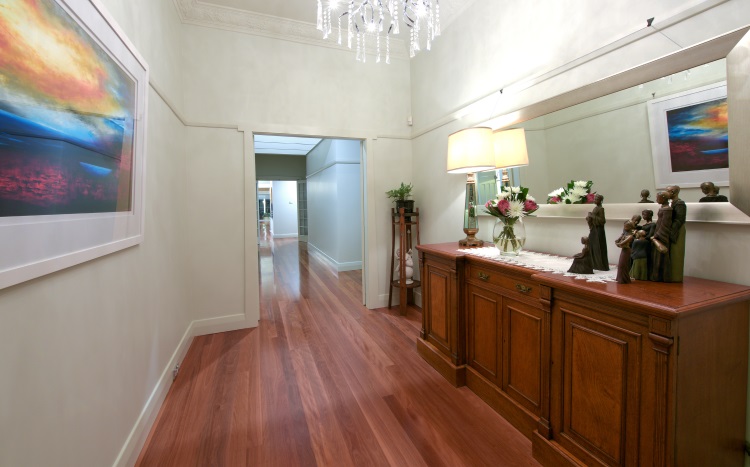DUMARESQ ST
Martin Residence: Dumaresq Street, Hamilton South NSW
Scope: Renovation & Additions to Circa 1950’s double brick home
The Martin Residence was a 12-month project completed by the Ferris Building Team in early 2014. Our clients commissioned this project with a brief inviting a significant change to their home to fit their current lifestyle after a busy 20-year period raising 4 children. The project consisted of a full internal refurbishment and small rear extension with updates to the alfresco area to fulfill the “Charm & Delight” brief.
This project called for some innovative and unique construction details. To preserve the existing and remaining structure, part of this double brick home was carefully and painstakingly hand demolished. Excavation needed to be hand dug due to accessibility and preservation concerns. Framing was a challenge for the steel beam, over 4 meters in length and hundreds of kilograms in weight, which was carefully walked in and maneuvered into place. Bricks and detailed decorative plasterboard had to be sourced to match the existing house. Lastly, the impressive 24-light chandelier selected by our client to overhang the kitchen island took two men and a day to construct and install.
One of the main features of this project was an internal lined, internal lit skylight, which transformed the dark and cold hallway into a fresh, light, warm and inviting space.
“Working with such an old home presented some construction challenges and required innovative solutions. Collaborating with an architect that had bespoke ideas for this project made the build unique and interesting. Likewise, being commissioned by a client with high standards, accepting only the best finishes, was what made the project a perfect fit for the Ferris Building Team to deliver on the client’s brief of “Charm & Delight” – Josh Ferris
