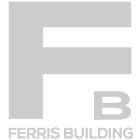PARKWAY AVE B
Our Renovation & Addition works at this classical Californian bungalow in the style of Art Deco completed in 1937, was in original condition, apart from some minor changes to the kitchen and an annexed wet area to the rear of the home undertaken in the mid 1970s.
Plans designed by Shearmagic Landscape Design sought the construction of a rear upper story main bedroom and ensuite that rested on the lower storey kitchen, media room and family snug.
The designer wished to respect the existing streetcape and set the upper storey bedroom to the furthest point possible with regard to the back of the home. High ceilings were utilised in the main bedroom and the ensuite placed within the existing roof line and well within the building envelope. The kitchen area (nucleus of the design) was increased slightly to allow placement of a dining table within the new open plan lower storey design.
This immaculate home features a number of luxurious finishes including terra cotta roof tiles, designer kitchen & butlers pantry, blackbutt flooring and art –deco style throughout to only name a few.






