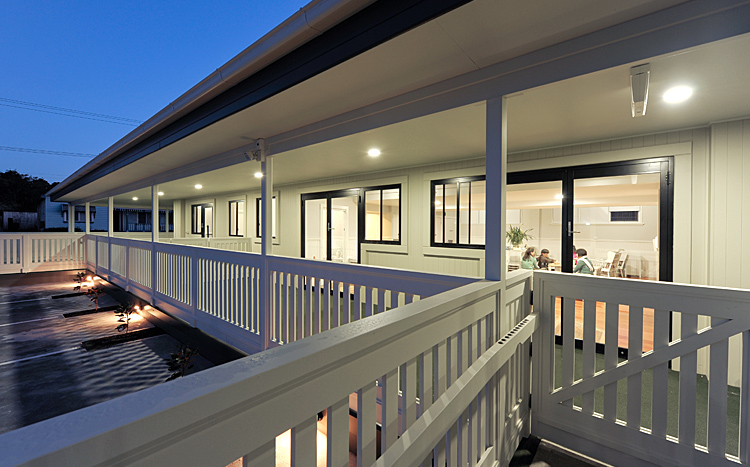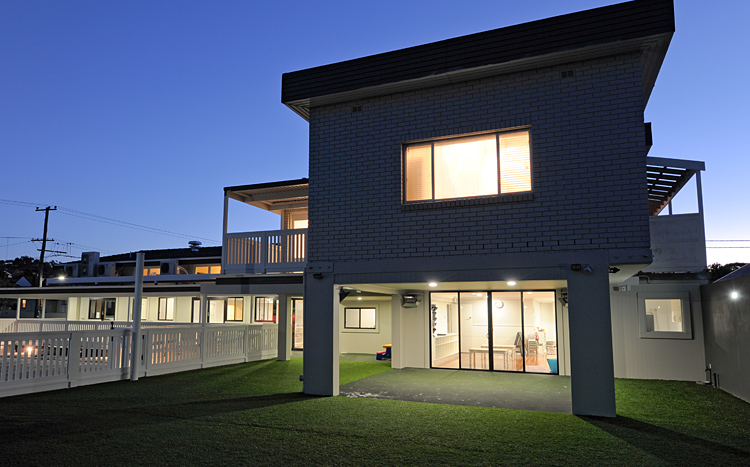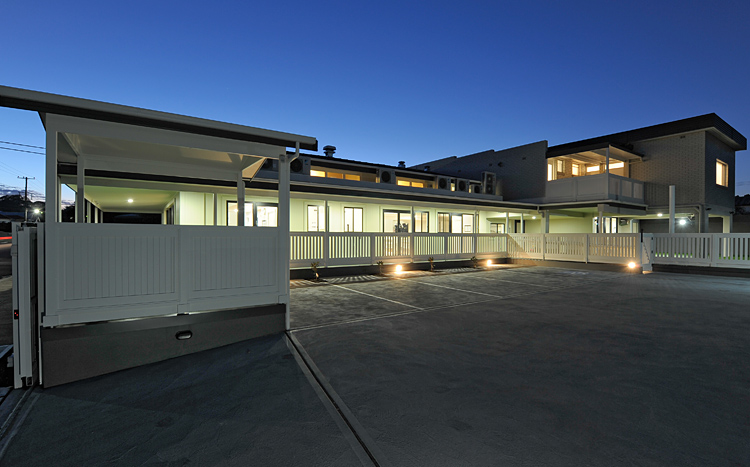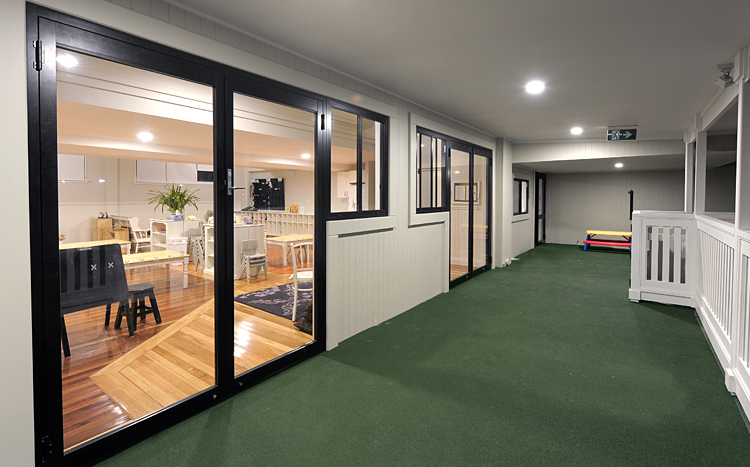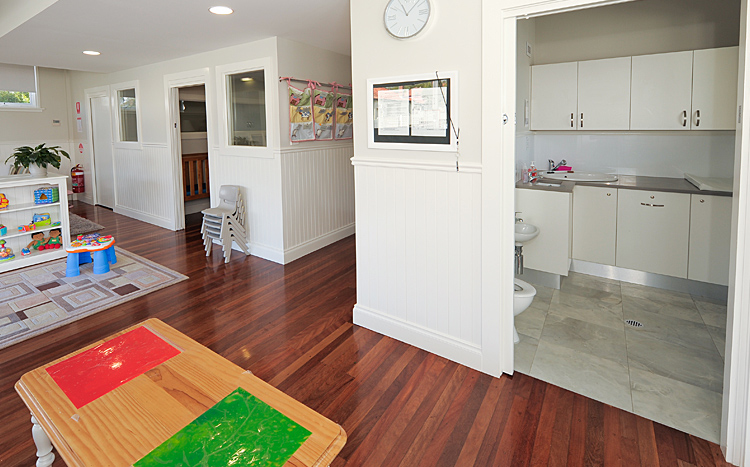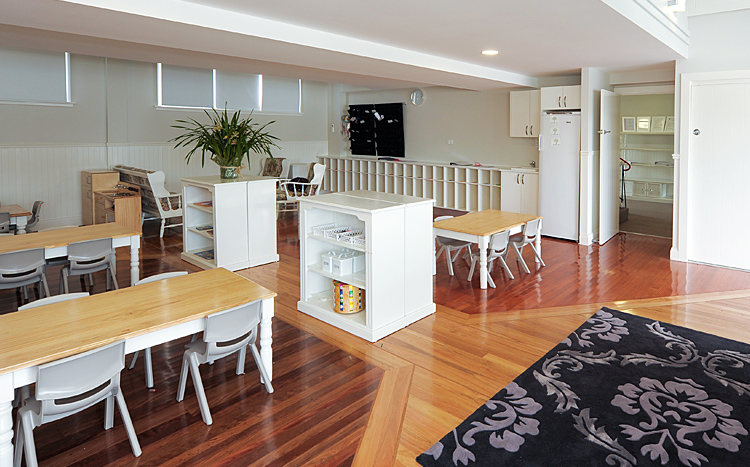PEARSON STREET
Located within the tight urban form of the historic centre of Lambton, this project is a reuse of a former 1960's Salvation Army hall and adjacent site, as a child care centre and proprietors residence. The building is located on the western half of the site, located on the corner of Pearson and Grainger Streets, Lambton, on an almost square 945.4 square metre site.
The original 'red textured brick' hall and rear office and flat annex has been completely refurbished, and extended to house a 46 place child care centre.
The design of child care centres are strictly controlled by NSW Government regulation, with set areas internally and externally per child. The original hall and ground floor office space, has been divided into several new spaces for infants, toddlers and pre-schooler children and staff areas. Additional space was allocated for offices loacted in mezzanine spaces over the hall.
A refurbished flat is located at the rear of the centre. The open section of the site has been divided between parking for twelve cars, including six staff spaces and six visitor spaces, including one disabled car space. The original building has been softened by the addition of new veranda spaces and entry gateway.
The verandas form both covered access ways to the main outdoor play space, and part of the requirement for undercover play space. The main play space has a new shade structure, as required by government regulation. The whole building has been repainted in off white to lighten the building, and the veranda and undercover spaces.
Internally the building is of a domestic scale and finish, to provide well scaled spaces for children. The whole building was efficiently planned to accommodate a tight brief, required amenities, a residence and forms a practical and energy efficient reuse for an existing building, within an older suburban environment.

