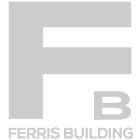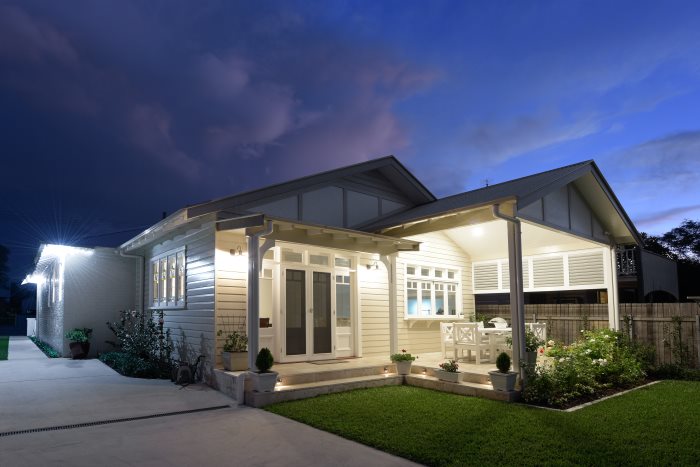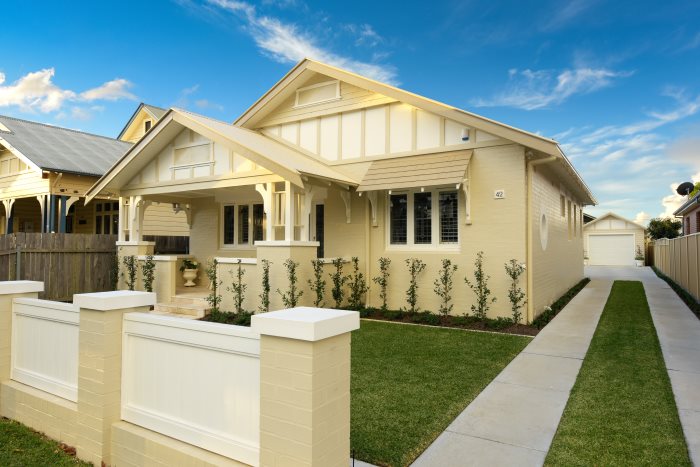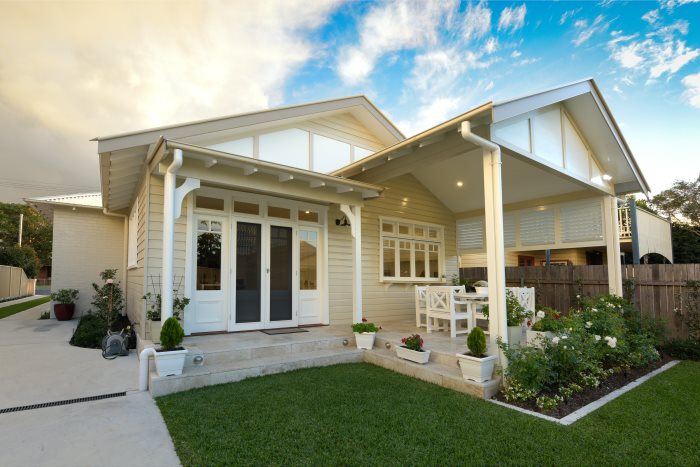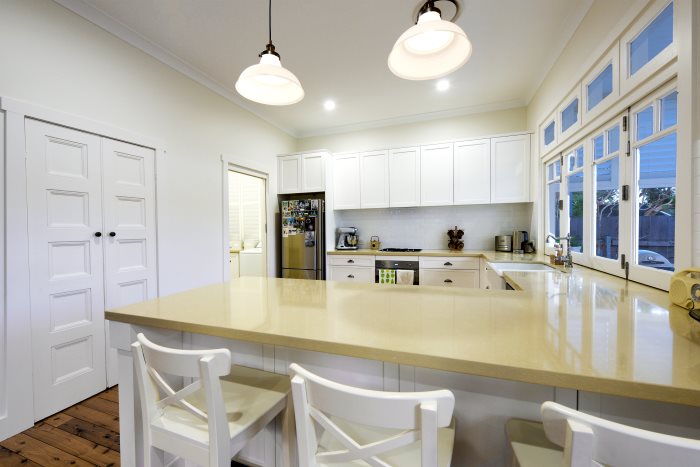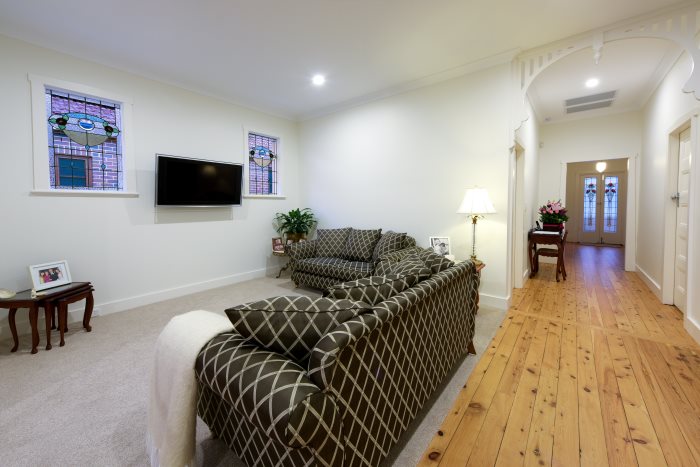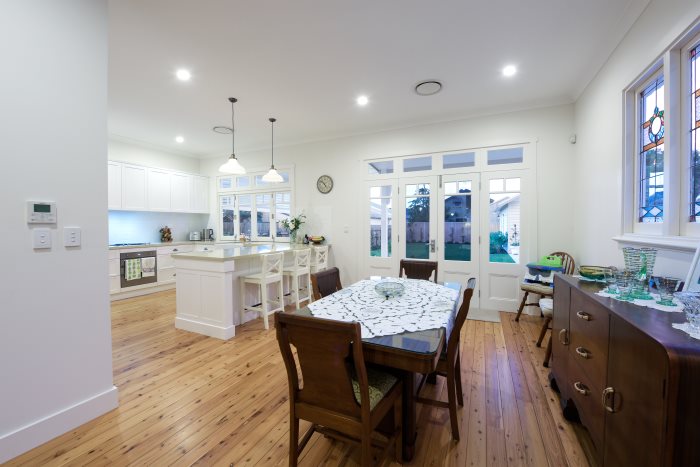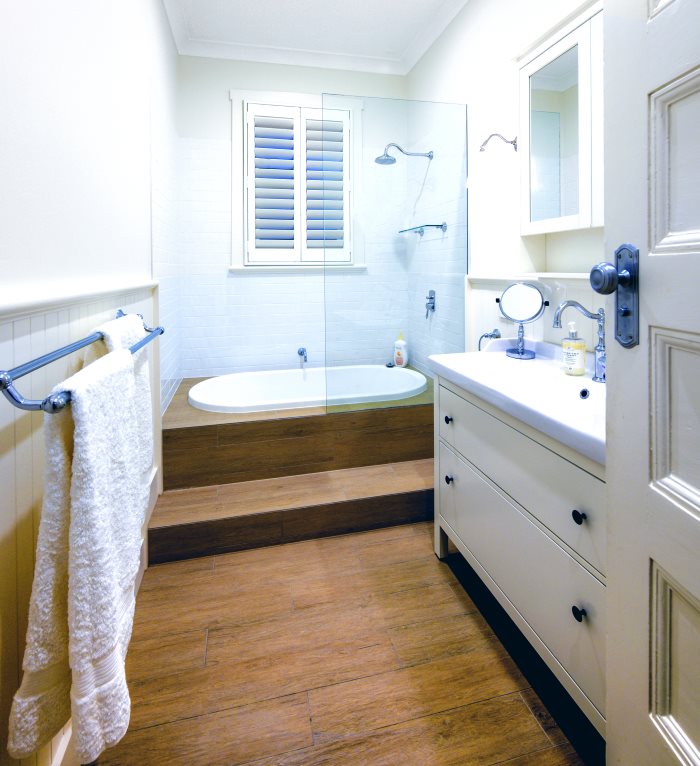TURNBULL STREET B
Scope: Renovation & Additions to existing property
Turnbull Street was a renovation and addition project completed by the Ferris Building Team in July 2015. Working in close conjunction with our clients draftsperson; we supported in achieving the brief "to create warm and inviting living areas".
Centered around the kitchen the client wanted to create flow for entertainment and family events therefore the rear deck area was incorporated in the thought process for kitchen design, adjoining the kitchen with direct bench access.
The Kitchen & Deck area looks out over a lovely green lawn area, new dining area that has kept the heritage aspects of the home by re use of colourful lead light windows and an new open plan lounge area.
